Mid-Century Modern in Buenavista
Mid-Century Modern in Colonia Buenavista
To shoot House #4 in our Houses of Merida video series, we traveled to one of the colonias outside of the Centro. Colonia Buenavista was developed sometime in the 1950's. It is the colonia that also houses Trotter's Restaurant, Kentucky Fried Chicken and Burger King franchises and other important modern conveniences like automated carwashes and car dealerships. The houses in this area, while using many of the traditional materials also found in colonial homes, were built to reflect the modern designs that architects were creating around the world at that time. Rather than high ceilings and be-columned arches, these designs are full of low and wide rooms with lots horizontal planes. And many of these homes are not row-houses, like in the Centro, but set in the middle of larger plots of land, surrounded on four sides by high walls. The houses are built almost completely of cement block, with stone used for architectural interest, not as a building material. These houses already have pools, usually, and large gardens.
Frank Lloyd Wright-ish
The first thing you'll notice about this house is the entrance. Maybe it reminds you of Frank Lloyd Wright's Falling Water house, or if you're from California (like we are), maybe it reminds you of every fourth tract home in the San Fernando Valley built in the 1950's. This is not a bad thing, mind you, and when these houses are updated, like this one is, what was once looking a bit worn around the edges is transformed into something completely clean, new and 21st Century. Just look at the "before" photo of the entry way, and you'll see that the architect, Henry Ponce, didn't change much about it other than to refinish the front door, and clean and paint it.
This house is a four bedroom, five bath two-story home. Three of the bedrooms and bathrooms, including the one in the second story, have not yet been renovated. Downstairs, the renovated rooms include a living room, dining room, kitchen and master bedroom, all open on at least two sides with floor-to-ceiling windows that are either jalousie windows or sliding glass doors. There are two very large modern bathrooms, one for the master bath and one for the pool area. The owner also has a complete woodshop next to his covered carport (not shown in the video).
When we visited this house, we immediately fell in love with all the open doors. Every sliding glass door that could be opened was wide open, and breeze fluttered into every corner of the house. We didn't see a single screen or screen door in the house, nor did we see any mosquitoes. We did see a few birds and butterflies. And palms, bamboos, cacti and other greenery were visible from every room in the house.
Some of the floors in the renovated rooms still have the original pasta floor tiles. Other rooms, the dining room, kitchen and master bedroom, have large new grey ceramic tiles, which the owner noted look wonderful but are much more difficult to keep clean than the original floors. Ceilings are smooth and painted white, often with recessed areas containing modern fixtures where crystal chandeliers had originally hung.
Looking at the "before" photos of the house, it's easy to see how the "less is more" philosophy was applied here. Much of the clutter was removed. Built-in bookshelves were taken out. Iron-clad windows were replaced with sleek aluminum ones. And traditional elaborately-carved wood furniture was replaced with the clean lines of more modern examples. We don't have any "before" photos of the kitchen, but the owner told us that they removed a wall, and put in a large window above the sink and a huge sliding glass door on the other side of the room... completely opening up the space to the beautiful indoor/outdoor experience that it provides today.
Since the transformation of this house is only half done, you'll be able to see what the old windows and other details looked like, and how the modern finishes and window treatments have completely changed the character and tone of the building. Amazing what some new paint and stone floors can do to a place!
We especially loved the outdoor living areas here: the outdoor dining room, and the covered patios around the elegant pool. We can't wait to go back when the upstairs is done, the garden is filled in and the two guest rooms have also been updated. The house is beautiful now... it will be truly stunning when it is completely transformed!




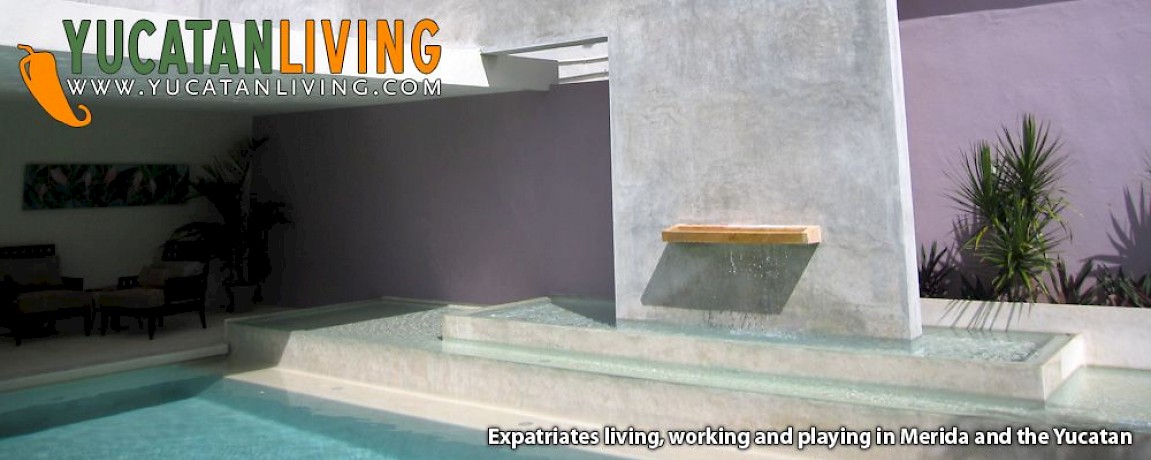
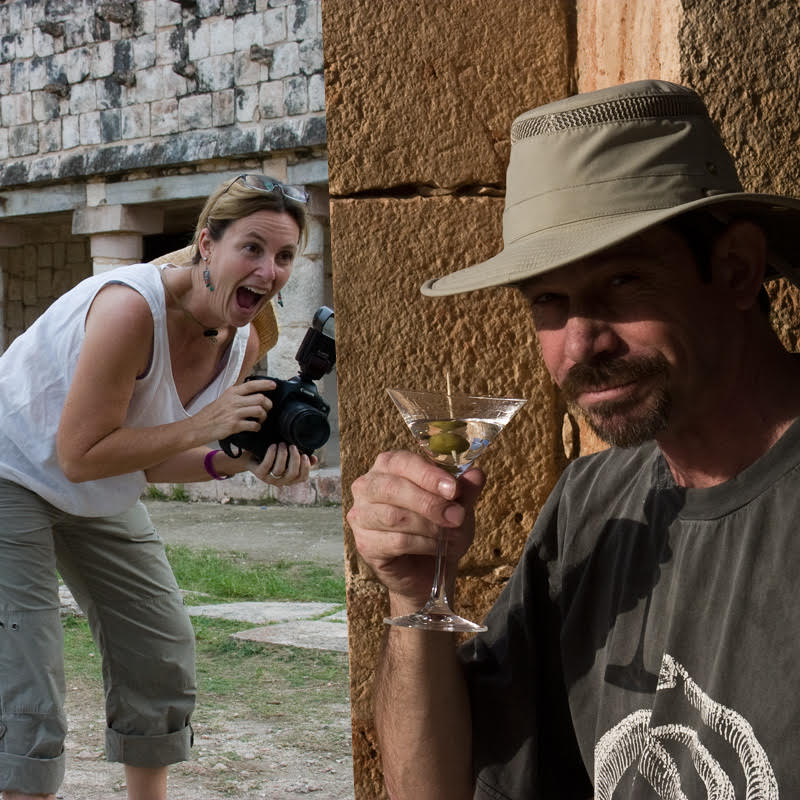

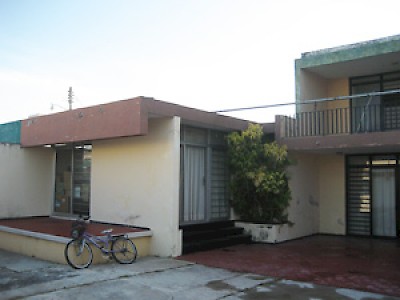
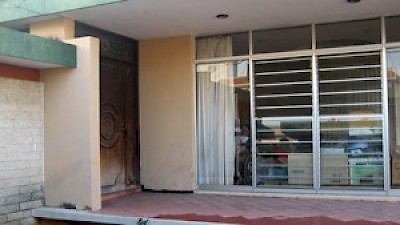
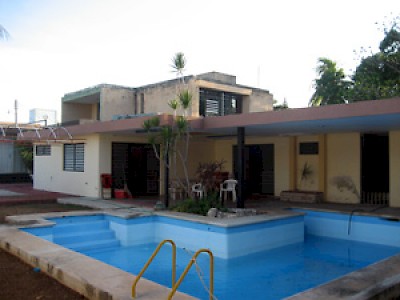
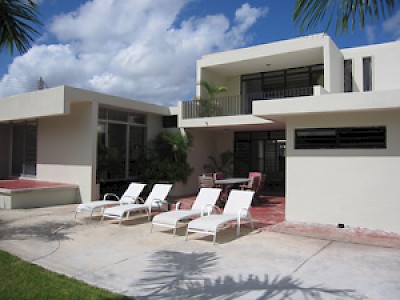
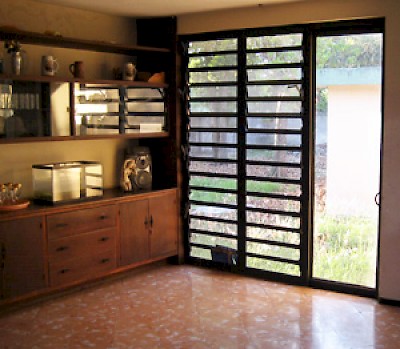
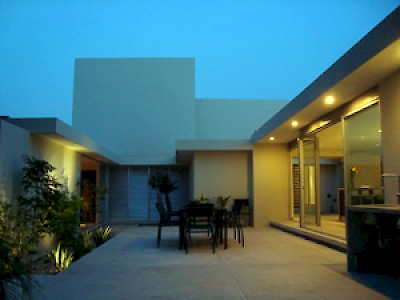
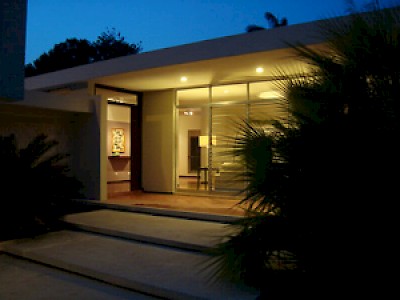

Comments
Enrique De La Torre 16 years ago
Just about half of mile North of the Buena Vista Ave. is a small Fraccionamiento that remainsme a lot of Frank Lloyd Wrigt,cause I grew up in Terra Linda,Marin County California in a Valley of houses build by Him and to my surprise I found my self living on and off in a similar home but in Merida!!!You should check that neiborghoud it is very eclectic,any way good work>
Reply
Patti 16 years ago
Working Gringos,
What a wonderful video. Eric was knowledgeable and well paced. The home is wonderful and very nicely renovated by Henry. I know Henry and his work I am sure that he very much enjoyed the renovations to this home as it is very much his forte`. It is nice to see something outside of the centro district even tho I do love the Colonials. How funny that you would mention Frank Lloyd Wright, he is my very favorite architect. You are correct about this home capturing the 1950s homes of San Fernando Valley. I grew up in a home very similar to this one in the San Fernando Valley in 1950-1960. Kudos to all involved with yout videos...keep them coming.
Reply
« Back (10 to 12 comments)